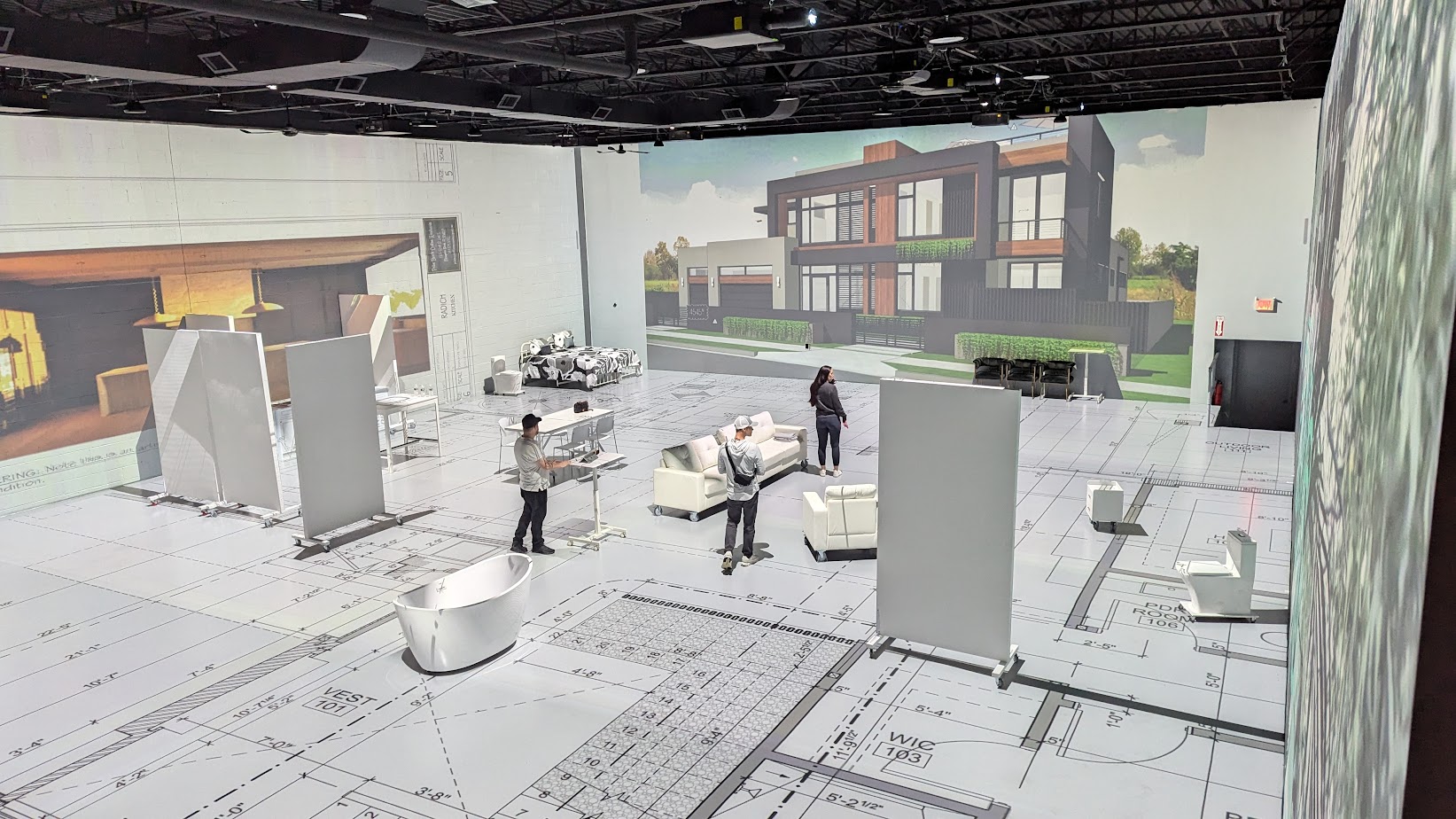In pre-construction, every decision matters. A misplaced wall, a poorly planned hallway, or a misjudged room size can cost thousands of dollars once construction begins. Yet most developers, architects, and homeowners are asked to make critical design choices by staring at flat blueprints or small-scale 3D models. That’s where The BluView Experience changes the game.
At The BluView, we specialize in providing clients with 1:1 scale immersive walkthroughs—a groundbreaking way to step inside your project before a single brick is laid. Instead of relying on guesswork, you can experience your design at full size, identify potential flaws, and make adjustments early when changes cost nothing but time.
Why 1:1 Walkthroughs Are a Game-Changer
Traditional pre-construction relies heavily on imagination. Even the most detailed architectural drawings or 3D renderings cannot replicate what it feels like to stand in a room or walk down a hallway. A 1:1 walkthrough removes this uncertainty by turning your plans into a life-size experience.
Imagine standing inside your future living room, checking the width of the hallways, or seeing if your office conference room feels spacious enough. These insights simply cannot be gained by looking at drawings alone. With BluView’s walkthroughs, clients gain clarity, confidence, and control over their project from day one.
Aligning Stakeholders Through Shared Vision
One of the biggest challenges in pre-construction is communication. Developers, investors, architects, and contractors often speak different “languages,” leading to misunderstandings, revisions, and costly delays. A 1:1 walkthrough creates a shared visual experience where everyone can literally stand on the same page.
Stakeholders no longer need to imagine—they can see the same design at the same scale. This eliminates confusion, speeds up decision-making, and ensures everyone is aligned before moving forward.
Preventing Costly Mistakes Before They Happen
Changes made during construction are among the most expensive setbacks in any project. Moving a wall after it’s been built, adjusting plumbing routes, or realizing a room feels too small can add tens of thousands of dollars to a budget.
With BluView’s walkthroughs, these issues are addressed at the planning stage, where adjustments are fast, easy, and cost-free. Our clients routinely avoid expensive mistakes by spotting potential design flaws early, saving significant money and reducing project stress.
Real-World Impact: From Homes to High-Rises
The benefits of 1:1 walkthroughs are not limited to one type of project. Homeowners designing their dream homes gain confidence that their spaces will feel exactly as they imagined. Developers building resorts or office towers can identify logistical issues—like guest flow or workspace layouts—long before construction crews arrive on-site.
For architects, walkthroughs become an invaluable collaboration tool, allowing them to showcase their creativity while ensuring their designs align with client expectations. Builders and contractors, meanwhile, can execute plans with greater accuracy, knowing the designs have been fully tested and approved in advance.
The BluView Difference
At The BluView, our immersive walkthroughs are not just about visualization—they are about creating certainty in an uncertain process. By integrating our 1:1 experience into the broader pre-construction journey, we ensure that every project we touch is built on clarity, precision, and shared understanding.
Our mission is simple: to give clients the power to truly see their project before it’s built. No surprises. No miscommunication. Just smarter building.

