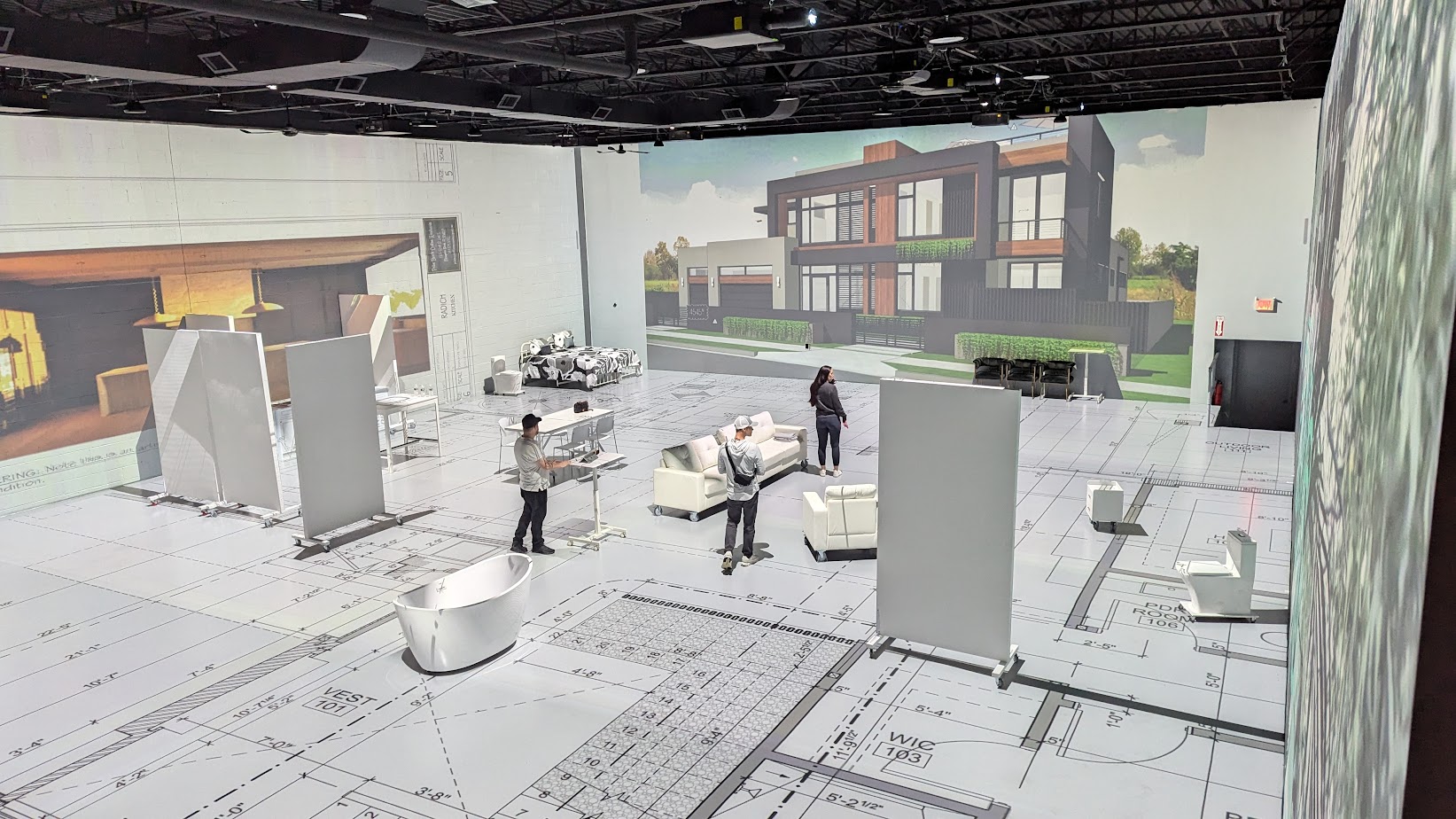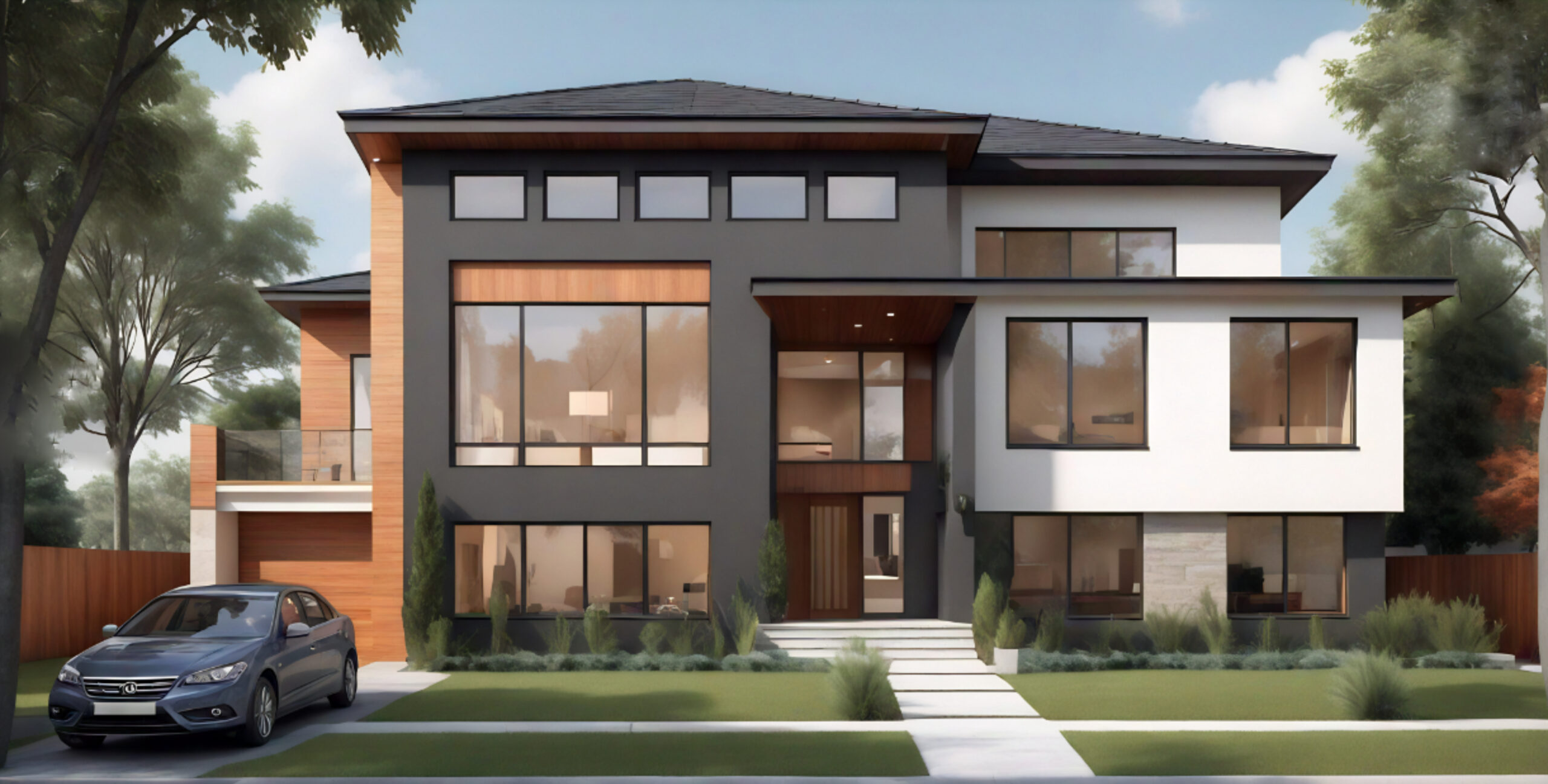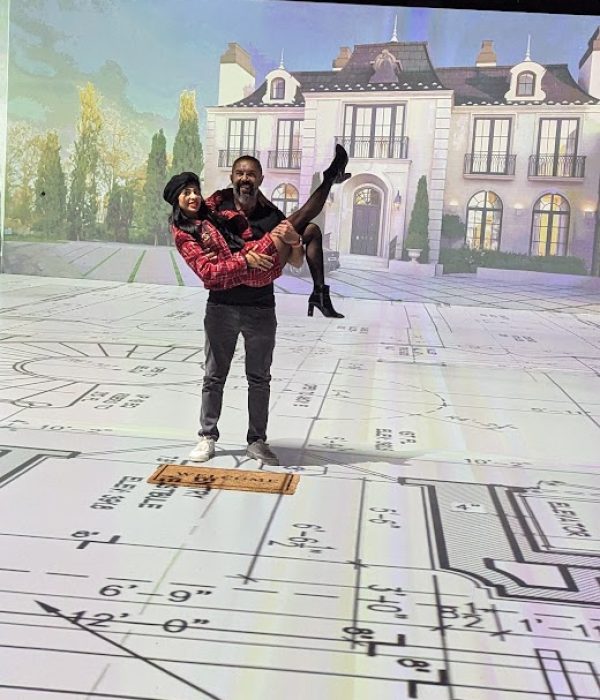From vision to approvals, The BluView makes building smarter, faster, and stress-free.
At The BluView, we redefine the pre-construction journey. As a nationwide leader, we combine technology, expertise, and design excellence to bring your vision to life before the first brick is laid. From research to approvals, we simplify the process — so you can move forward with clarity and confidence.
Our signature process is built around people, precision, and progress. With The BluView, you don’t just plan a project — you experience it, refine it, and move it forward with confidence.
Every great project starts with listening. We take the time to understand your goals, challenges, and vision — putting people at the center of every decision.
Collaboration is key. Our team brings stakeholders together with visuals and walkthroughs so everyone sees, understands, and agrees on the same vision.
From architectural layouts to digital renderings, our design process ensures accuracy, creativity, and alignment with your objectives.
We handle the complexities of permits, compliance, and regulations with expertise — guiding your project smoothly through the approval process.
With everything aligned, approved, and ready, your project moves forward seamlessly, eliminating delays and unlocking efficiency.






At BluView, we believe every project deserves clarity, collaboration, and confidence, which is why we work with developers, investors, architects, designers, builders, contractors, homeowners, and property owners to simplify the path from vision to approvals. For developers and investors, our process streamlines the pre-construction phase—minimizing costly delays while ensuring every decision is backed by reliable insights and precision planning to maximize ROI. For architects and designers, we provide immersive tools that help showcase concepts, refine details, and secure buy-in faster, turning creativity into approved plans that move projects forward. Builders and contractors benefit from our ability to simplify complex approvals and coordinate seamlessly with stakeholders, reducing revisions and back-and-forth so they can focus on execution instead of red tape. And for homeowners and property owners, whether it’s a custom home, a renovation, or a large-scale property development, we make the approval process stress-free with our visual-first approach that allows clients to see, understand, and approve every step with confidence and peace of mind.


At BluView, we don’t just show you drawings—we place you inside your project before a single brick is laid. Our 1:1 immersive walkthrough lets you experience the space as if it’s already built, giving you the clarity to make design decisions, avoid costly mistakes, and gain confidence at every stage of the process. It’s not just visualization—it’s peace of mind.
From coast to coast, BluView has brought visions to life across a wide range of industries and scales. Our portfolio reflects the trust clients place in us—from large-scale developments to custom builds—delivering precision, creativity, and results that speak for themselves.
Redefining luxury hospitality with immersive planning and flawless execution.
Iconic high-rises that shape the heart of New York City.
Modern workspaces designed to inspire productivity and success.
Personal dream homes tailored with uncompromising detail.
Transformations that blend functionality with elevated design.


Esther Walter serves as the CEO of The BluView, where she drives operations, client experience, and strategic growth. With a strong focus on execution and excellence, Esther ensures that every immersive projection delivers clarity, precision, and value to clients.
Her leadership has positioned The BluView as a disruptive force in the industry, recognized with top honors such as the Forbes Architect Award for Breaking Barriers in Pre-Construction and a spot on the Inc. 500 list of America’s fastest-growing companies. Esther’s operational expertise and commitment to client success bring Yossi’s vision to life, creating a seamless experience that redefines how projects take shape before breaking ground.

Yossi Walter is the visionary behind The BluView, bringing innovation and clarity to the construction world. With years of expertise in building, project management, and design implementation, he saw firsthand the costly mistakes and delays that happen when plans don’t translate into reality. This insight inspired him to develop The BluView’s 1:1 immersive projection technology, a groundbreaking approach that lets clients experience their projects in full scale before construction begins.
As Founder, Yossi continues to shape the future of pre-construction planning by ensuring that every project bridges the gap between drawings and reality. His forward-thinking leadership has made The BluView a trusted name for homeowners, developers, architects, and municipalities seeking smarter decisions and streamlined approvals.
Our clients are at the heart of everything we build. From developers to homeowners, their words reflect the trust and confidence placed in BluView’s vision and execution.
From concept to immersive walkthrough, BluView ensures you step into your future with clarity and peace of mind.
© 2025 The BluView. All Rights Reserved.