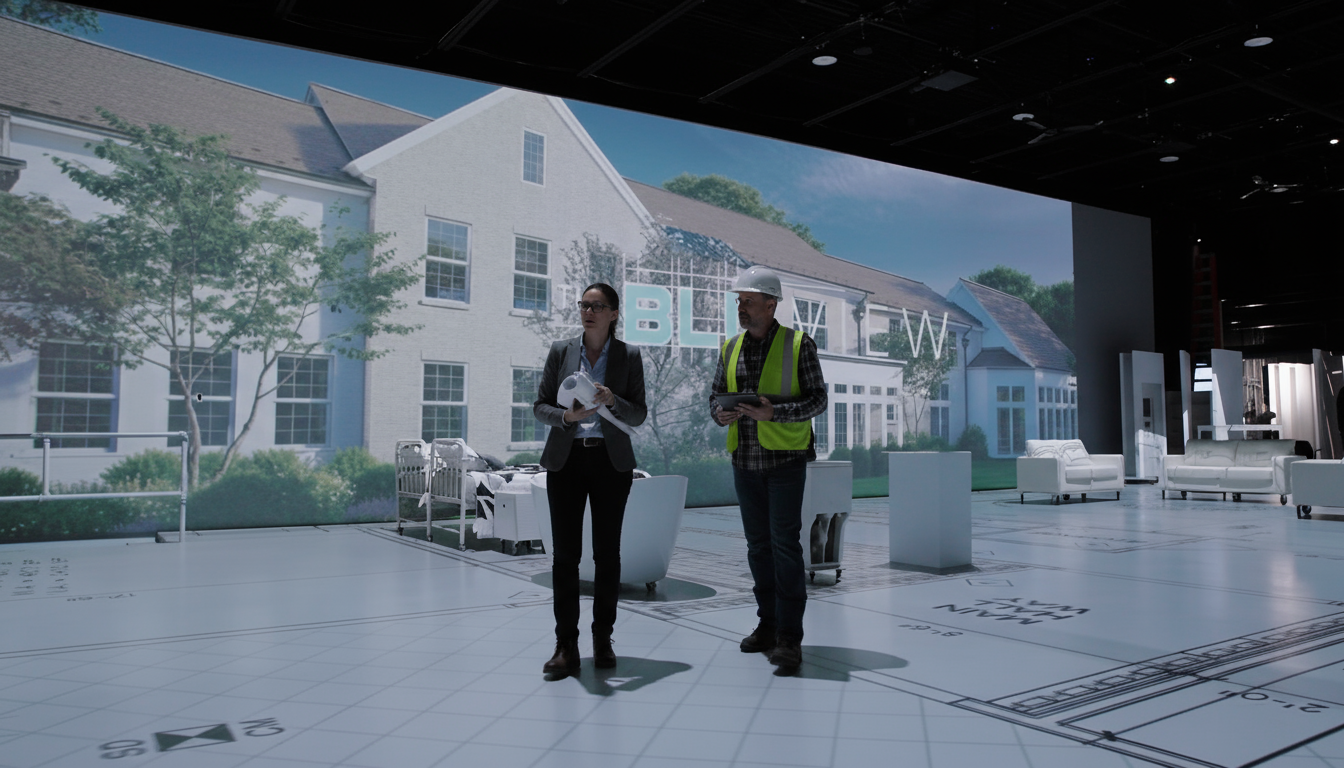If you’ve ever finished a project only to realize a hallway feels too tight, a room doesn’t flow right, or the layout doesn’t quite match your vision—you’re not alone. Even the best 2D plans and 3D renders can’t capture how a space will truly feel. That’s where The BluView Experience changes everything.
The BluView Experience allows you to walk your entire project in full 1:1 scale—before you break ground. You see, test, and refine every inch of your design so that what’s built in the field matches what you imagined on paper. It’s the bridge between ideas and reality—and it’s saving builders, architects, and owners thousands of dollars every year.
The hidden cost of guessing
Traditional design reviews rely on drawings, models, and digital walk-throughs that can’t convey real human scale. You can zoom, spin, and orbit, but until you’re physically standing in a space, you don’t know if that kitchen island is too close to the fridge or if that doorway will feel awkward next to the window. Those missed details become change orders, delays, and frustration—and those costs add up fast.
At The BluView Experience, we’ve seen teams discover major improvements within minutes of walking their design. A small shift of a wall, a door flipped the other way, or a closet repositioned can save hours of labor and thousands in materials. What used to be a guessing game becomes a confident decision backed by real experience.
How full-scale walkthroughs work
It starts simply—you bring your plans, and we project them in true 1:1 scale inside our studio. You can literally walk through every corridor, doorway, and room as if it were already built. You’ll feel the spacing, test the flow, and visualize the details that matter most.
As you walk, you’ll see your design projected around you with accurate proportions and dimensions. Architects can test clearances, contractors can validate constructability, and owners can experience how their space will function day-to-day. This isn’t just a review—it’s a live collaboration between design, construction, and vision.
Where savings come from
Every builder knows that design revisions after construction starts are expensive. A misplaced wall or door can trigger domino effects across framing, plumbing, electrical, and finishes. With BluView, those issues surface before the first hammer swings.
- Fewer change orders: Catch problems early—before they reach the field.
- Faster approvals: Teams align on-site, in real time, eliminating rounds of revisions.
- Better bidding: Clearer drawings mean fewer “allowances” and less guesswork for contractors.
- Improved coordination: Architects, engineers, and owners stand together in one room, making confident, shared decisions.
It’s not uncommon for a single BluView session to eliminate multiple design revisions—saving weeks on schedule and thousands of dollars in labor and materials.
From 2D drawings to lived experience
A blueprint can’t show you how sunlight will hit the space in the morning or how far you’ll walk from the kitchen to the dining area. Full-scale walkthroughs reveal that perspective instantly.
We often see the “aha” moment: a client realizing a wall blocks their favorite view or a designer seeing how a furniture layout impacts movement. Those discoveries don’t just refine designs—they elevate the entire project. When the design feels right in real life, it’s easier to move forward with confidence.
Collaboration that feels real
The BluView Experience isn’t just technology—it’s teamwork in motion.
Owners, architects, and builders walk the plan together. They point, discuss, and decide. Instead of back-and-forth emails and confusing markups, everyone experiences the same reality.
It’s efficient, visual, and incredibly productive. You leave the session with clear decisions, confident choices, and fewer unknowns heading into construction.
Perfect for every type of project
From residential builds to large-scale commercial developments, BluView helps every kind of team bring designs to life.
- Homeowners: Visualize every inch before building your dream home.
- Developers: Validate layouts for multifamily or mixed-use spaces at full scale.
- Architects & Designers: Engage clients visually and get faster approvals.
- Contractors: Reduce RFIs and scope gaps by aligning early with design intent.
The future of preconstruction is here
Walking your project before you build it isn’t just impressive—it’s becoming essential. As the construction world shifts toward efficiency, precision, and sustainability, full-scale visualization helps eliminate waste, reduce redesigns, and improve client satisfaction.
The BluView Experience combines technology, design, and human instinct—helping teams make smarter decisions that translate directly to cost savings and stronger results.
Ready to walk before you build?
Before you commit to construction, step inside your project. Feel the flow, check the clearances, and experience the design at full scale. Whether you’re a builder, architect, or owner—The BluView Experience ensures your vision works perfectly in real life.
Book your walkthrough today and see how much you can save before construction even begins.

