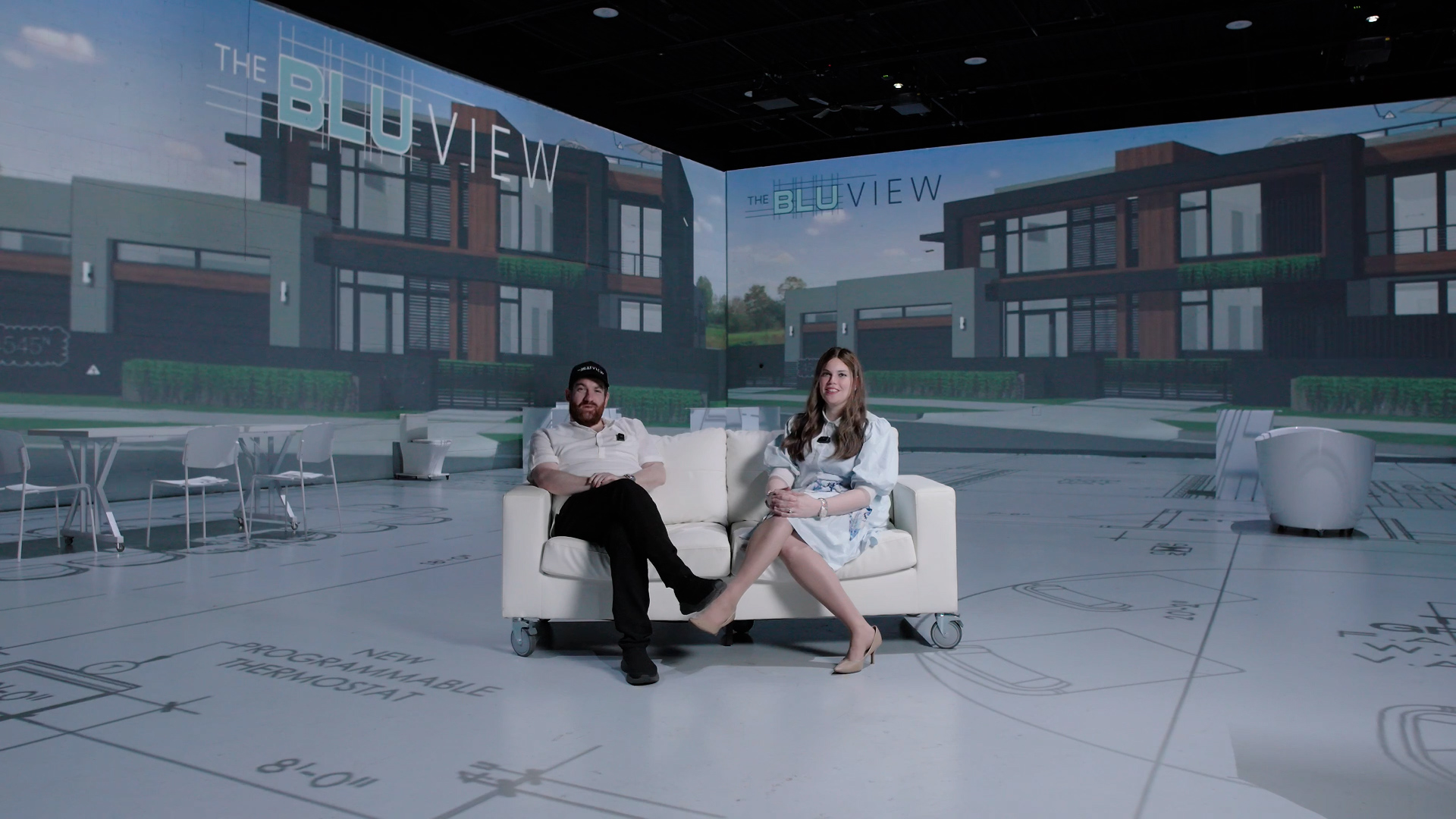When a project lives only on paper (or inside a CAD file), costly surprises have a way of showing up on site. The BluView Experience changes that—inviting you to step into your design at true 1:1 scale before a single wall goes up. Now open in the New York and New Jersey markets and led by Yossi and Esther Walter, BluView is redefining how owners, developers, architects, designers, and builders make decisions with confidence.
Why full-scale matters
Most people can’t translate 2D drawings into how a space will actually feel. A hallway that “works” on a plan can feel tight in real life. A bedroom door might clip a closet. A nurse station sightline could be off by a few degrees. These are the kinds of details that trigger change orders, delays, and frustration.
BluView turns abstract plans into a lived experience. You’ll literally walk the layout, test the flow, and validate dimensions—so issues surface early, when changes are fast and inexpensive.
What is The BluView Experience?
Think of it as a full-scale, immersive design studio. We project your plans onto a purpose-built floor and wall environment at true 1:1 scale, then give you tools to interact, iterate, and decide in real time.
Signature services
- The Walkthrough
Trace every corridor, stand in each room, open and “swing” doors, check clearances, and confirm circulation. Optimize space, function, and flow—on the spot. - 4K Cinematic Experience
Surround yourself with projected facades, elevations, renderings, or flythroughs for a high-fidelity sense of finishes and massing. Great for design reviews and stakeholder buy-in. - Live Design Studio
Make changes as you move—shift a wall, resize a room, swap a door, adjust casework. See the impact instantly in full scale and capture markups as you go. - Stand Inside Your Model
Place full-scale furniture templates, test layouts, explore equipment footprints, and evaluate color and material palettes for cohesion and comfort. - Compliance & Coordination Checks
Walk ADA clearances, egress paths, and critical dimensions. Identify potential clashes or pinch points early and align the team around solutions.
Who benefits
- Homeowners & Custom Builders: Visualize lifestyle fit, storage, and furniture placement pre-construction.
- Developers & GCs: Reduce design drift and rework; accelerate approvals and keep schedules intact.
- Architects & Interior Designers: Turn reviews into rapid design sprints with clients, consultants, and vendors aligned.
- Commercial Teams: Validate tenant improvements, retail rollouts, hospitality layouts, medical and education programs with real-world circulation and adjacencies.
- Municipal & Facilities Stakeholders: Explore user flows, safety, and accessibility with decision-makers in the room—literally standing inside the design.
What the day looks like
- Bring your plans (PDFs or standard exports from CAD/BIM).
- Scale to reality as our team sets up your floor plan at 1:1.
- Walk, test, and refine using our live editing tools and full-scale templates.
- Decide together—capture notes, screenshots, and markups to feed right back into your design set.
Results you can feel on day one
- Fewer change orders thanks to early discovery of layout and coordination issues.
- Faster decisions, shorter meetings—everyone can see and feel the same thing.
- Better client experiences that build trust and momentum.
- A clearer handoff to construction with decisions documented and aligned.
Use cases we love
- Custom homes: Door swings, kitchen ergonomics, closet depths, kid-zone circulation.
- Multifamily: Unit standardization, furniture test-fits, amenity programming.
- Healthcare: Patient room clearances, equipment locations, staff workflows.
- Education: Classroom layouts, storage, visibility, and safe circulation.
- Hospitality & Retail: Back-of-house efficiency, guest flow, merchandising sightlines.
- Office fit-outs: Team adjacency, collaboration zones, meeting room sizing.
Launching in the Tri-State—and beyond
The BluView Experience is now serving New York and New Jersey. Additional U.S. markets are planned for later this year. If you’re a project owner, architect, designer, or GC looking to remove guesswork and move faster with fewer surprises, it’s time to walk your plans before you build.
Ready to experience your project at full scale?
Schedule a BluView Walkthrough for your next design review, stakeholder workshop, or pre-construction milestone. Bring your team, your plans, and your questions—we’ll bring the clarity.
About The BluView Experience
The BluView Experience is an immersive, real-scale architectural visualization studio that helps teams make better design decisions, sooner. By turning plans into a full-scale, walkable environment with live-editing tools and cinematic projection, BluView enables accuracy, collaboration, and confidence from concept through construction.

